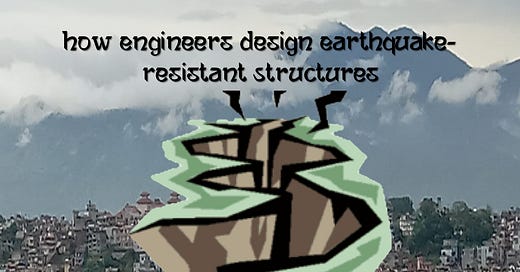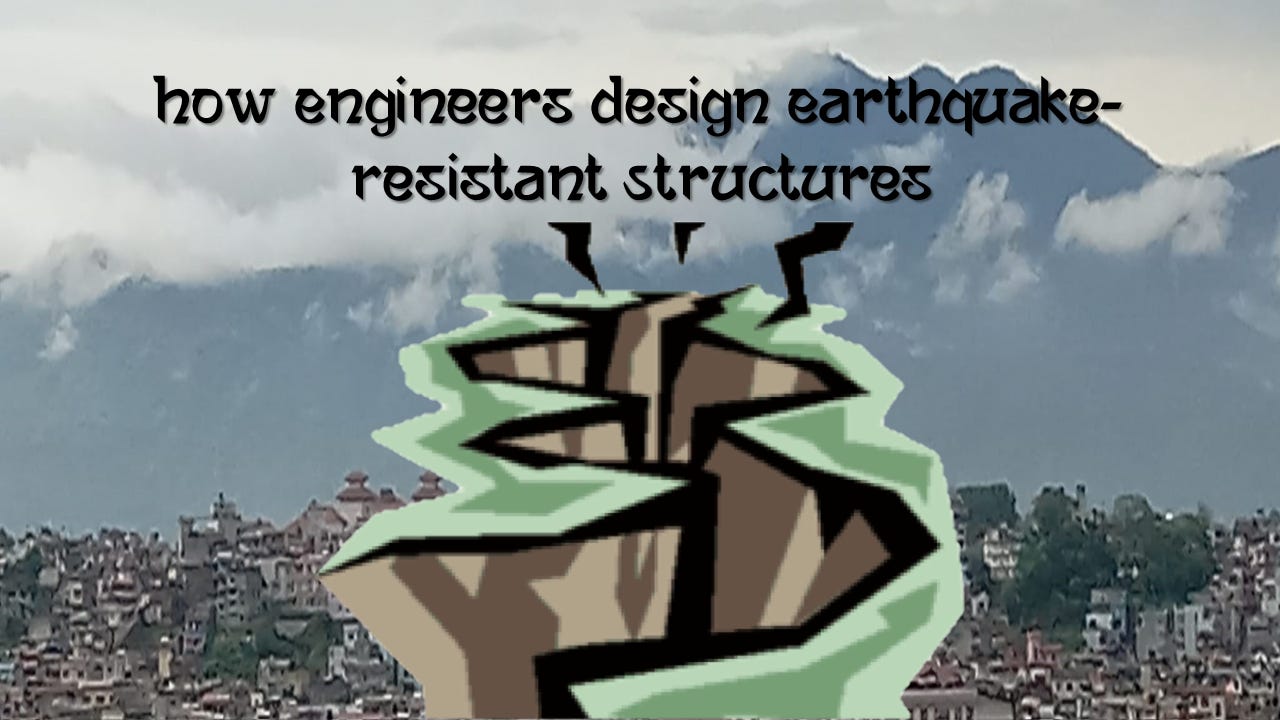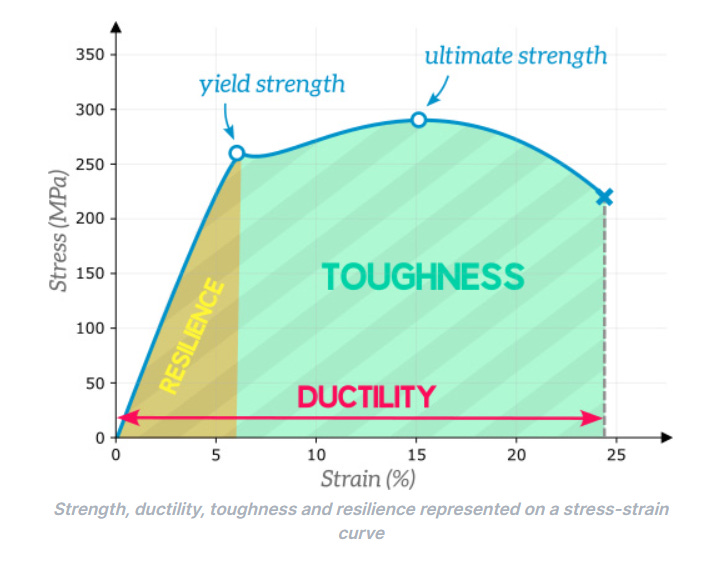How Engineers Design Buildings to Resist Earthquakes
A survey of tactics with Nepal as a backdrop
The United States Geological Survey (USGS) tracks seismic activity across the world. It detects an average of around 20,000 earthquakes per year, or about 55 per day. Based on historical trends, the USGS anticipates approximately 16 quakes per year exceeding 7.0 in magnitude.
Most acute deaths from earthquakes occur as a result of structural collapses or failures, followed distantly by drowning (especially when tsunamis accompany the quake) and fire-related deaths. After the initial impact, the next category of fatalities occur because of untreated wounds, infection from contamination of food and water supplies, and communicable diseases spread by overcrowding post-incident shelter areas. From 1998 to 2017, earthquakes caused nearly 750,000 deaths worldwide, with nearly one-third of them occurring during the 2004 Indian Ocean tsunami.
To combat the number one cause of casualties from earthquakes, engineers across the world have worked hard to design buildings capable of withstanding the incredible pressures put upon them when seismic activity happens. They must consider several factors: building materials and design, foundational planning, the land upon which buildings sit, and the extreme contorting and vibrational forces.
Despite their best efforts, no building can truly be earthquake “proof,” but many can withstand extraordinary levels of assault. In this article, we discuss some of the ways engineers cleverly craft buildings to prevent their collapse.
Foundations
Dr. Ravi Sankar Jakka, assistant professor in the Department of Earthquake Engineering in the Indian Institute of Technology, writes that the “[p]urpose of the foundation is to transfer the structural loads safely to the underlying soil.” If that underlying soil is inadequate, however, the foundation must be built to adapt.
Subhamoy Bhattacharya of the University of Surrey, Guildford, United Kingdom notes that liquefaction of soil can defeat even sturdy piles used to support large structures. Liquefaction occurs when loosely packed ground begins shaking causing water-logged soil to lose its strength. As this happens, structural piles face increasing kinematic loads allowing them to shift laterally or to twist upon their axes.
Contributing factors to soil liquefaction include the density and initial effective stress of the soil, type, and age of the soil. Friction between the soil and the piles constitutes an important element of the foundational strength, but this friction can reduce significantly following sedimentary resettlement after liquefaction.
On April 25, 2015, a magnitude 7.8 quake struck Nepal killing more than 8,900 people and injuring over 21,000. Following the Gorkha Earthquake (named for its epicenter), researchers examined the impact soil liquefaction had on the structural damage that occurred across the Kathmandu Valley and other affected regions. The Advanced Rapid Imaging and Analysis (ARIA) team at NASA’s Jet Propulsion Laboratory (JPL) created a Damage Proxy Map covering a 70-by-180 km (43-by-112 mile) area that included Kathmandu and the Langtang region.
It found that hundreds of buildings collapsed as did other types of structures, including temples, houses, free-standing walls, and more. In addition, water reservoirs and dams, water levees, and roads suffered damage. Many of these incidents were attributed to soft sedimentary and liquefiable soil.
Buildings on the west section of the Ring Road near the Bishnumati River, for example, suffered a larger rate of collapse than other areas. Inspectors found that sites within 300 meters (984.3 feet) of the river consisted of alluvial soil deposits. Compared to buildings further away that were positioned on Pleistocene soil deposits, structures nearer the river collapsed at more than twice the rate.
Evidence from the Nepal-Bihar earthquake in 1934 indicated the presence of soil liquefaction in various places in the central part of Kathmandu city. By comparing that to data taken from the Gorkha quake, Rama M. Pokhrel and team determined that seasonal variations in Kathmandu’s water table have a “significant effect on the distribution of computed liquefaction potential.”
The pattern distribution of structural damage following both incidents strongly suggests that localized zoning restrictions on building height and construction type would help reduce potential collapse volume in future earthquakes. Analyzing soil integrity is a crucial aspect in the design and construction of buildings as the case studies in Nepal show.
Because buildings suffer most from lateral or contortion damage, designers need to prepare them to resist such forces. Once they determine the soil integrity, the next step is figuring out the layout of the foundation based upon those conditions. As the US Federal Emergency Management Agency (FEMA) advises:
[When building] on sites that are subject to liquefaction or lateral spreading, it is important to provide vertical bearing support for the foundations beneath the liquefiable layers of soil. This often will require deep foundations with drilled shafts or driven piles. Because surface soils can undergo large lateral displacements during strong ground shaking, it is important to tie together the individual foundation elements supporting a structure so that the structure is not torn apart by the differential ground displacements. A continuous mat is an effective foundation system to resist such displacements. When individual pier or spread footing foundations are used, it is important to provide reinforced concrete grade beams between the individual foundations so that the foundations move as an integral unit.
The tallest building in the world, the Burj Khalifa, is an exemplary of these principals. This giant tower sits upon a concrete mat that is 3.7 meters (12.14 feet) thick consisting of 12,500 cubic meters (441,433 cubic feet) of concrete. One hundred ninety-two piles support the structure; they are 43 meters (141 feet) long and 1.5 meters (4.9 feet) thick.
This foundational design took into account the base soil, which consists of marine-deposit, silty, granular sand that extends 4 meters (13.1 feet) below the surface. Engineers considered this land base to be exceptionally prone to liquefaction under any earthquake conditions. Thus, the piles were hammered into the ground foundation far below the marine deposit and silty soil levels. In additional to deeply anchored piles, the mat and supporting structures are tied together to minimize both vertical and lateral forces in the event of seismic activity.
Soil integrity and foundational design go together. Generally, the more prone to liquefaction the soil is, the more important it is to develop a sophisticated foundation. Moreover, building height heavily influences the depth to which the foundational supports must reach to counteract lateral forces associated with not just earthquakes, but also wind. The integrity and resilience of smaller and shorter structures depends as much as on the quality of construction and materials as the foundation.
Construction Materials
The materials used to build structures greatly influences their resistance to the devastating forces of shifting ground. People once believed that heavy, rigid materials resisted contortion and lateral forces best, but engineers now know this is not the case.
The mass of a building has little impact on its resistance factor and may even be harmful. In the event of an earthquake, mass has two disadvantages. More mass equals higher inertia and more inertia equals faster movement or momentum. An earthquake is a shift of the earth’s crust that has far greater inertia than that of even the biggest buildings; it is a pitiably one-sided match.
Critically, once the structure has lost the inertia battle and begins to move, its mass actually works against it. Heavier materials create greater pressures against the building’s own structural elements. The more the structure moves, the more rapidly those forces amplify (remember that momentum is a product of mass times velocity—p = mv— where p is momentum, m is mass, and v is velocity).
Additionally, the greater the rigidity of the material, the less it can bend. Compared to steel, for example, concrete reaches the point much more quickly at which its flexibility is exceeded by the torque applied against it, resulting in catastrophic failure (i.e., disintegration or collapse).
In contrast with concrete, steel possesses a high level of ductility, the measure of its ability to deform elastically before fracturing. Relatedly, strength consists of two types: ultimate—the maximum stress a material can withstand before breaking, and yield—the point at which the material remains permanently deformed after undergoing stress. Toughness refers to the amount of energy a material can absorb before fracturing. Resilience means the amount of energy a material can absorb while elastically deforming without fracturing.
Steel outpaces brick and concrete materials in all these categories. Structural steel, in particular, comes in preformed shapes designed specifically with these features in mind and oriented toward its intended purpose.
Source: Efficient Engineer
Where steel is unavailable or prohibitively expensive, traditional materials can be employed to resist seismic damage, but additional care is required. Construction material composition significantly influenced the outcome of the Gorkha earthquake. Among all houses destroyed, 58% of them consisted of low-strength masonry made from stone, brick, or mud mortar (referred to in the literature as unreinforced masonry buildings (URM)). Mud mortar is considered the weakest type because it crushes easily when dry, flows outward, and is especially prone to lateral and vertical forces.
In Nepal as of 2020, more than 40% of houses still use mud mortar as a construction element. In brick and mortar construction, the walls tend to be the most vulnerable to damage or collapse. During an earthquake, seismic forces can assault walls along multiple trajectories at once, increasing the level of axial compression. Masonry walls crafted from porous bricks or weak mortar provide the least resistance to lateral forces especially, because even small failures quickly exacerbate structural decline. Without the assistance of horizontal reinforcement or tie-columns, these walls can reach their complete-failure point rather swiftly.
Buildings with poorly integrated stone walls performed badly during the Gorkha quake as the seismic forces often led to delamination and collapse. Out-of-plane structures in Nepal failed far more frequently than in-plane buildings, even when built with the same or comparable materials. This was because many of these structures lacked integrity between walls, lacked connection between floor and roof diaphragms, and tended to be built with inferior materials. Openings in the front wall of the ground floor often contributed to the discontinuity of the structures.
Researchers observed wall collapse as the most frequent failure mechanism, typically centered on the front façade. Reinforced concrete frames with hollow concrete masonry infill (RCFMI) tended to perform better, but collapses among these typically resulted from low ductility and low construction quality.
Stone masonry buildings can survive even very strong earthquakes, but their resilience depends heavily on the quality of materials and the efficacy of construction. A case study of Sherpa houses in the highlands of the Himalayan region of Nepal showed that even when employing local materials, buildings could undergo refitting or rebuilding that vastly improve their performances during earthquakes.
The authors note that “cross walls, buttress walls, and timber bands in conjunction with mud mortar, can be a simple technique of seismic enhancement in the region.” Correcting out-of-plane deformation helps distribute seismic forces more uniformly, reducing the chances of catastrophic failures, such as wall collapses. From these observations, the authors conclude “that despite a minimal upgrading of unreinforced masonry, the performance and seismic capacity can be significantly improved.”
Some builders in Nepal have moved toward using rammed earth construction. Tracing back to the Neolithic Period, rammed earth construction combines gravel, sand, silt, and clay to create monolithic walls that are then tied together with rebar or steel. This creates a solid, load-bearing structure, and is particularly suited to warmer climates like in Nepal.
While not a good structural model for buildings of more than 2 or 3 stories, this style of construction is useful in rural areas because of its strength, lower cost, and natural insulation. Concrete and rebar can fortify such buildings even more, but still at substantially lower cost. During the Gorkha quake, rammed earth structures fared better than the typical concrete buildings common in Kathmandu city.
Damping
Damping methods have been the subject of structural studies. These studies focus on designs for strengthening internal building resistance and creating buffers to absorb seismic pressures. Damping absorbs earthquake energy and reduces resonance or the build-up of earthquake inertia forces enhancing essential vibration control. Structural design additives, called Tuned Mass Dampers (TMD), are being included in some buildings making use of technology as an asset to new building designs.
TMD are structural features placed centrally in buildings to create vibration deference. These built-in dampers utilize a material called magnetorheological fluid (MFR). MRF is a mass damper material that changes from fluid to solid and back by magnetic force. When placed in mass dampers the material alternates between the two states as tremors activate a magnetic force. This method of resisting forces and dispersing vibrations allows these ‘smart’ structures to automatically react to seismic activity which intrinsically mitigates damage caused by earthquakes.
Flexibility
To witness flexibility in buildings, click this video of Japanese high rises during an 8.9 magnitude earthquake in 2011 in Tokohu. It is incredible to watch.
In Japan, buildings must meet two standards when it comes to earthquakes. For earthquakes below 7.9 magnitude, according to Jun Sato, a structural engineer and associate professor at the University of Tokyo, buildings cannot sustain damage in need of repair per the building code there. For quakes above 7.9, buildings must withstand damage sufficiently to prevent any human deaths.
To meet these stringent standards, Japanese engineers employ a method called seismic isolation. Yutaka Nakamura and Keiichi Okada explain that “Seismic isolation is a method of protecting a building from major earthquakes by installing isolation devices under the building.” Foundational devices basically decouple the building from the forces and motions produced by the earthquake. These devices can also be placed at the mid-level of the building.
When the ground moves, the building sways separately on a system of bearings, which creates controlled movement as opposed to the erratic and often contradictory shifting of the earthquake-affected landmass. Because engineers develop the buildings with a window of allowable sway, movement upon these bearings ensures that the overall structure never exceeds the limitations imposed by the engineers. Applying these devices at multiple levels increases the building’s resilience further still.
Additionally, the layout of the structure itself contributes to its stability during earthquakes. Ziggy Lubkowski, a seismic specialist at the University College London, says that designing the building with floors of identical specifications—height, grid spacing, columns, etc.—increases performance during earthquakes. Nonetheless, architects like creative designs and engineers sometimes have to find ways to accommodate them.
For example, the second tallest building in the world—the Skytree Tower in Tokyo—is shaped like a traditional Japanese pagoda. To combat seismic pressures in this oddly shaped building, engineers installed a central pillar attached to seismic dampers to absorb lateral and foundational forces. In other cases, engineers use mesh structures. These can flex quite a bit, so they distribute energy very effectively and prevent buckling that frequently occurs in larger, monolithic structures.
Another architecture firm uses cross-laminated timber panels to absorb energy and increase flexibility. In Japan, the mantra is “rather than resisting the movement of the Earth, you let the building move with it.”
Conclusion
Earthquakes are among the most dangerous natural disasters humanity faces, perhaps outperformed only by volcanoes. While scientists can predict the relative probability of an earthquake happening in a larger region, they still cannot pinpoint ahead the time, place, or magnitude of any specific occurrence. Even if they could, the gravest threat from the effects of an earthquake are the resultant damage suffered by immovable structures.
Early warning might allow people time to flee, but often there is simply nowhere sufficiently far enough to go to evade danger. Therefore, engineers and scientists have focused upon making structures themselves a safe haven for people when a quake strikes. We have outlined some of their methodologies here, but this surely does not comprise the full catalog of them and other strategies available to designers and builders. Whatever the case, we hope planners in regions prone to a higher frequency of earthquakes are adopting these strategies to ensure the safety of their fellow citizens.
For more on natural disasters in Nepal, click below. Thanks for reading.
I am a Certified Forensic Computer Examiner, Certified Crime Analyst, Certified Fraud Examiner, and Certified Financial Crimes Investigator with a Juris Doctor and a Master’s degree in history. I spent 10 years working in the New York State Division of Criminal Justice as Senior Analyst and Investigator.
I was a firefighter before I joined law enforcement and now I currently run the EALS Global Foundation non-profit that uses mobile applications and other technologies to create Early Alert Systems for natural disasters for people living in remote or poor areas.








Really makes me think.. before this I thought 7.0 or above earthquake was rare .. and that 2011 earthquake in Japan and the moving buildings are crazy . Same about the ground opening up and closing up over and over made me wonder how it does slide into the ocean deep into the Mariana trench I think that's out in front of it